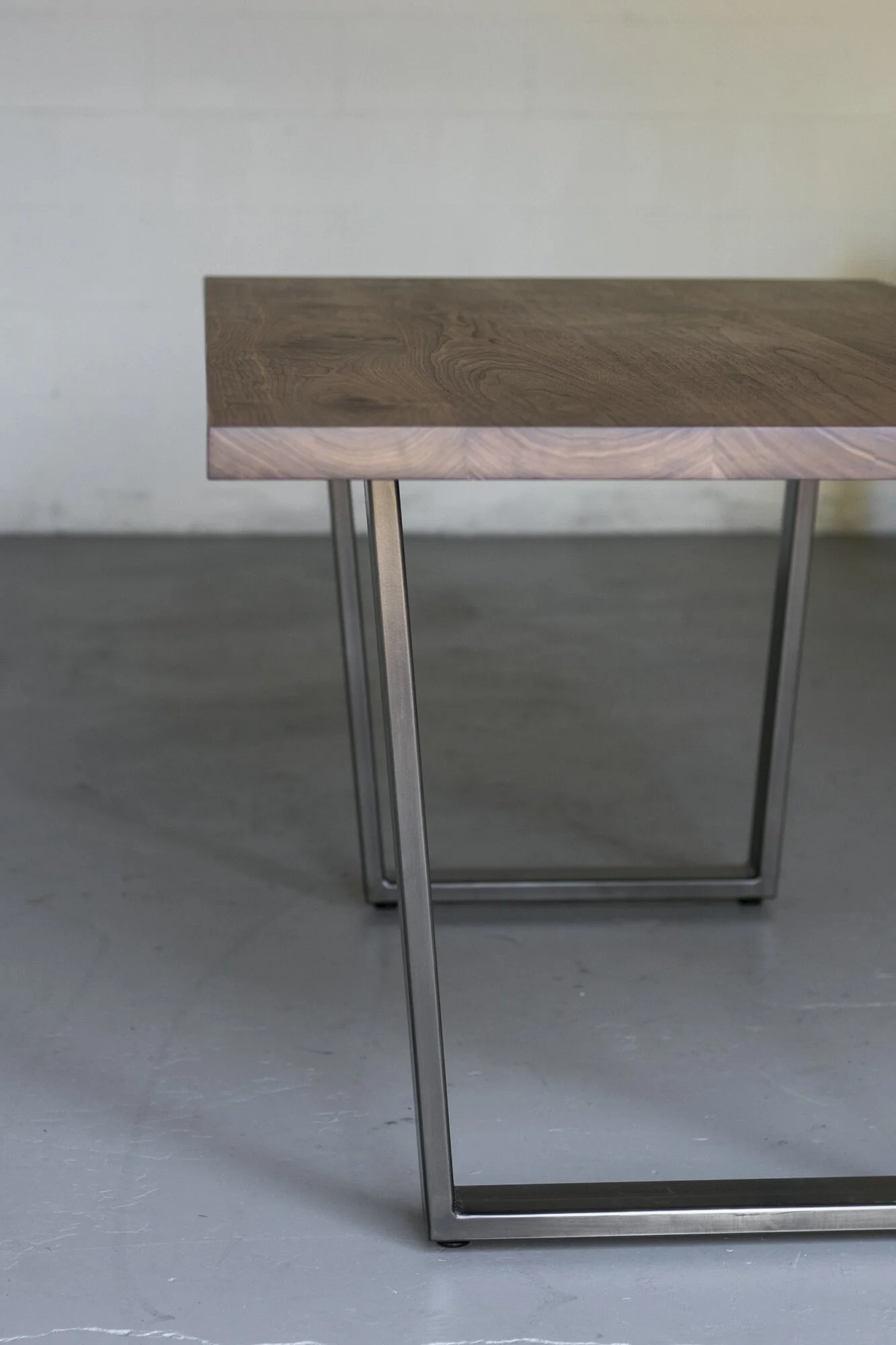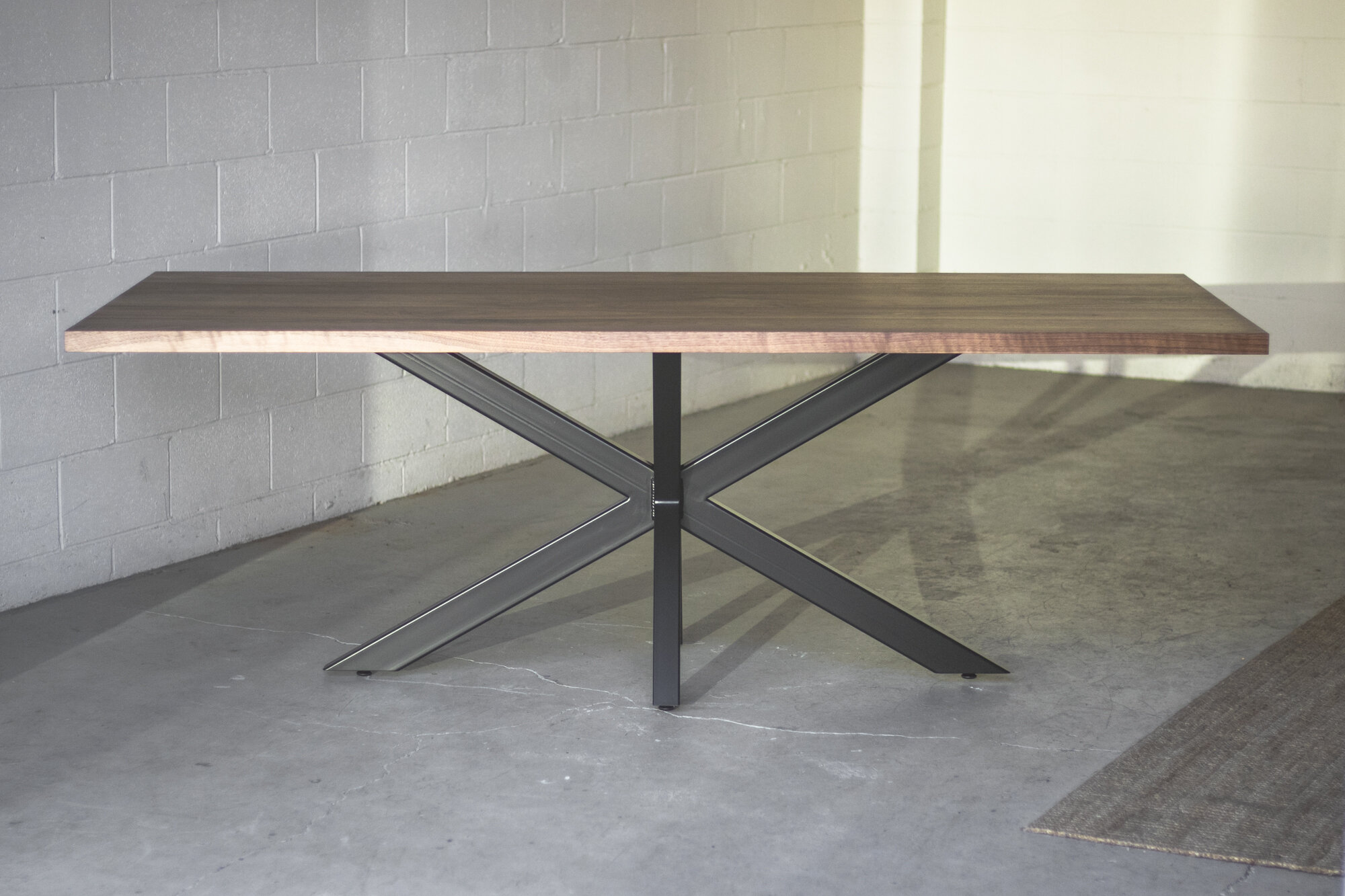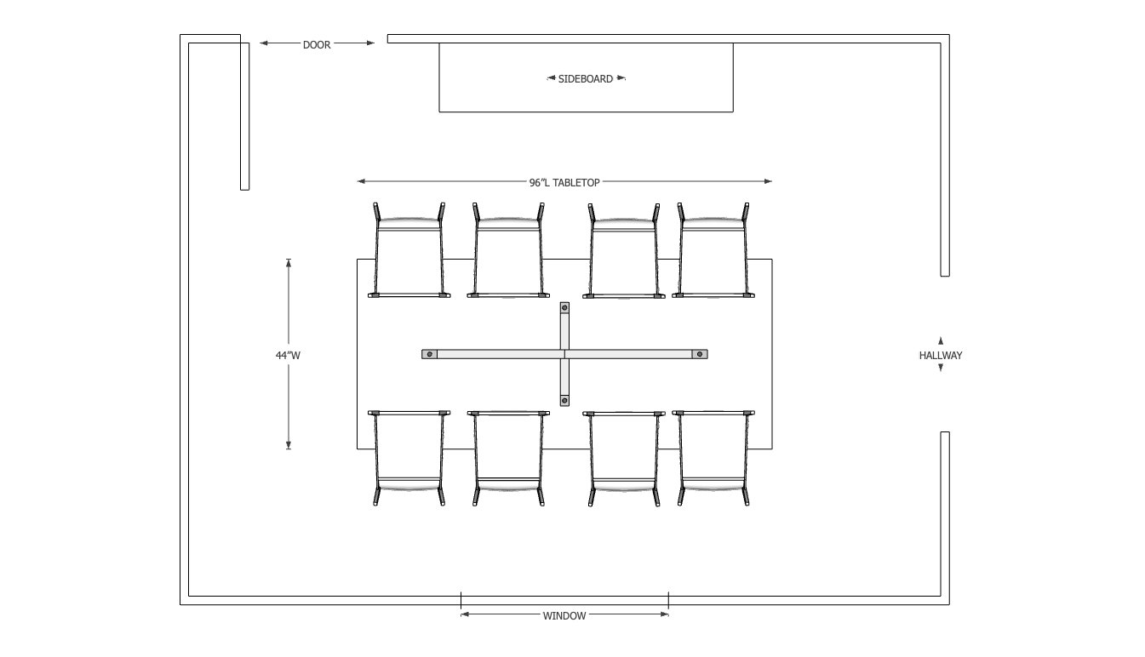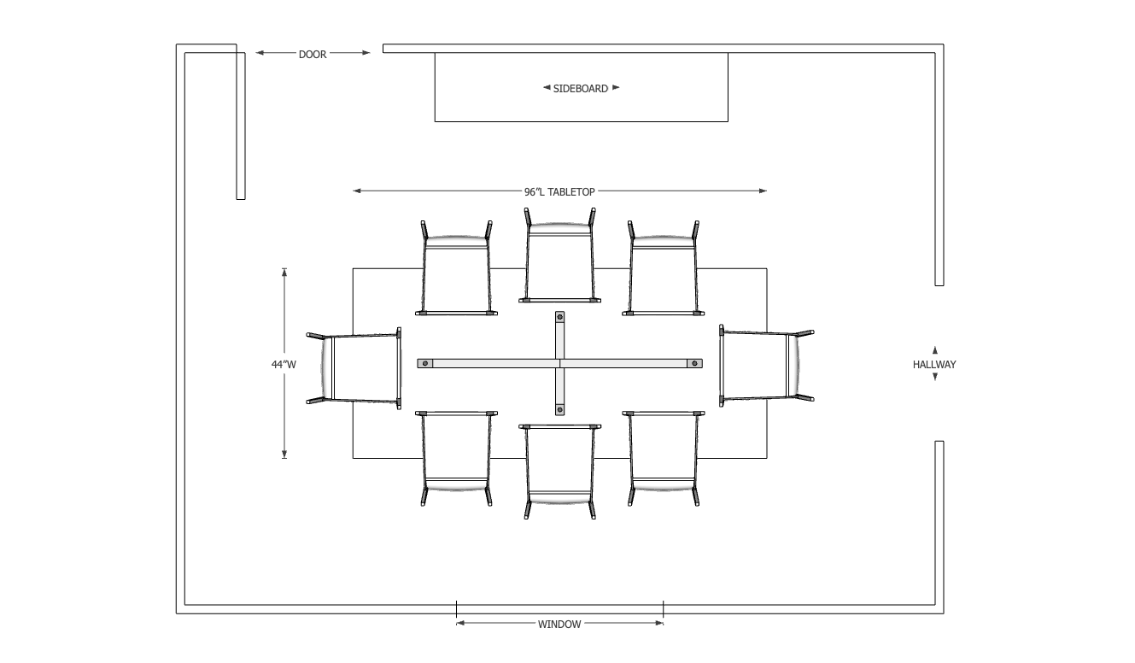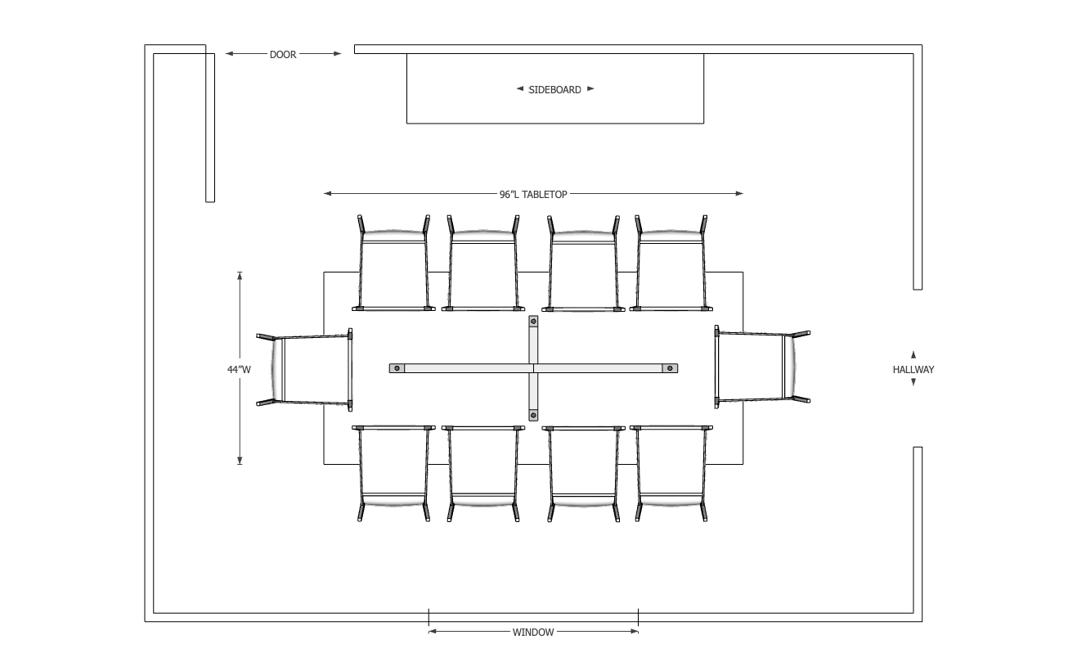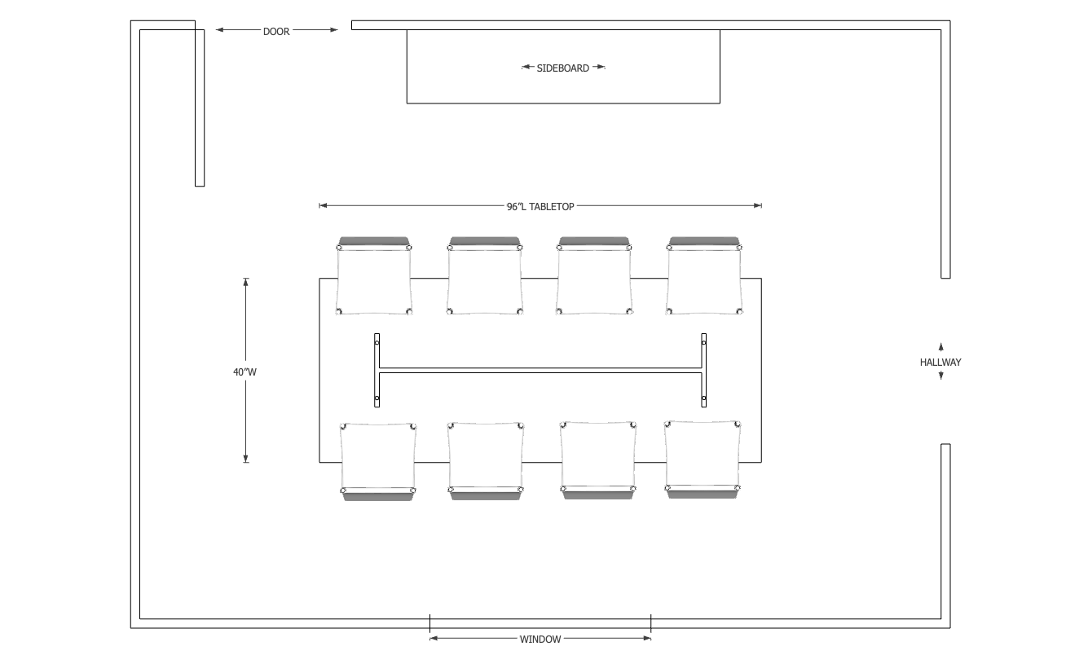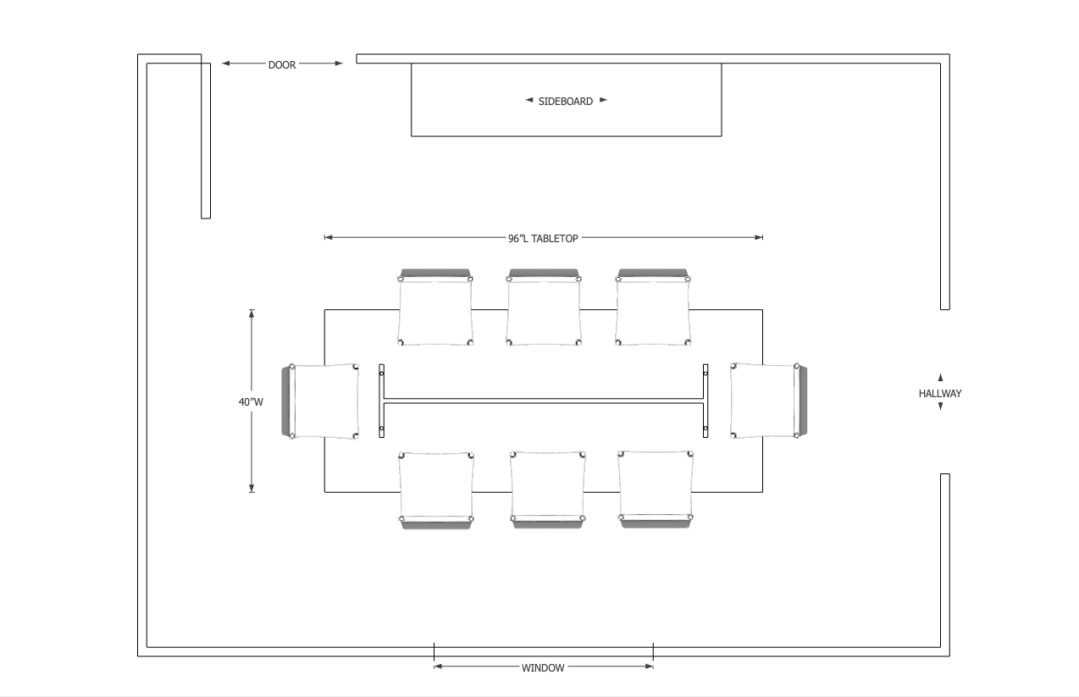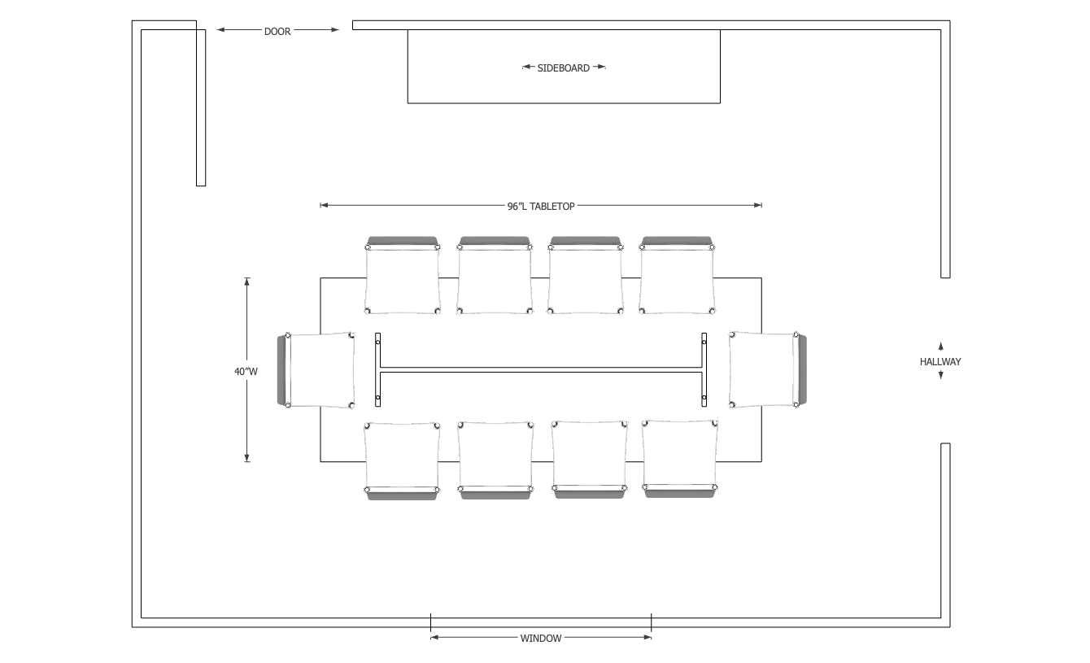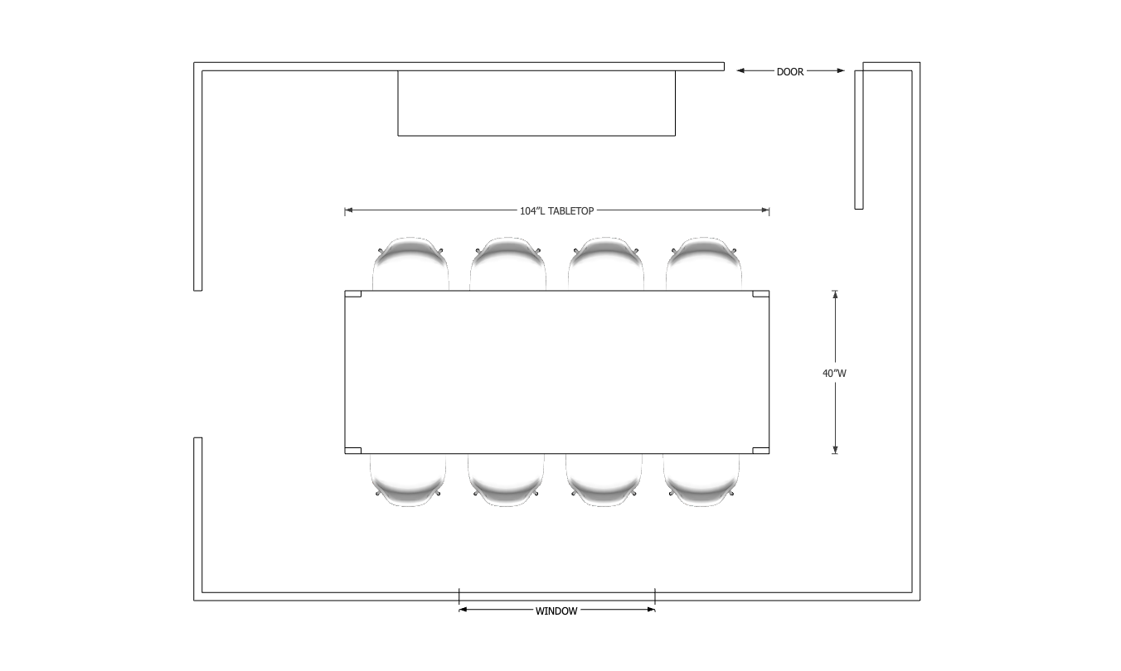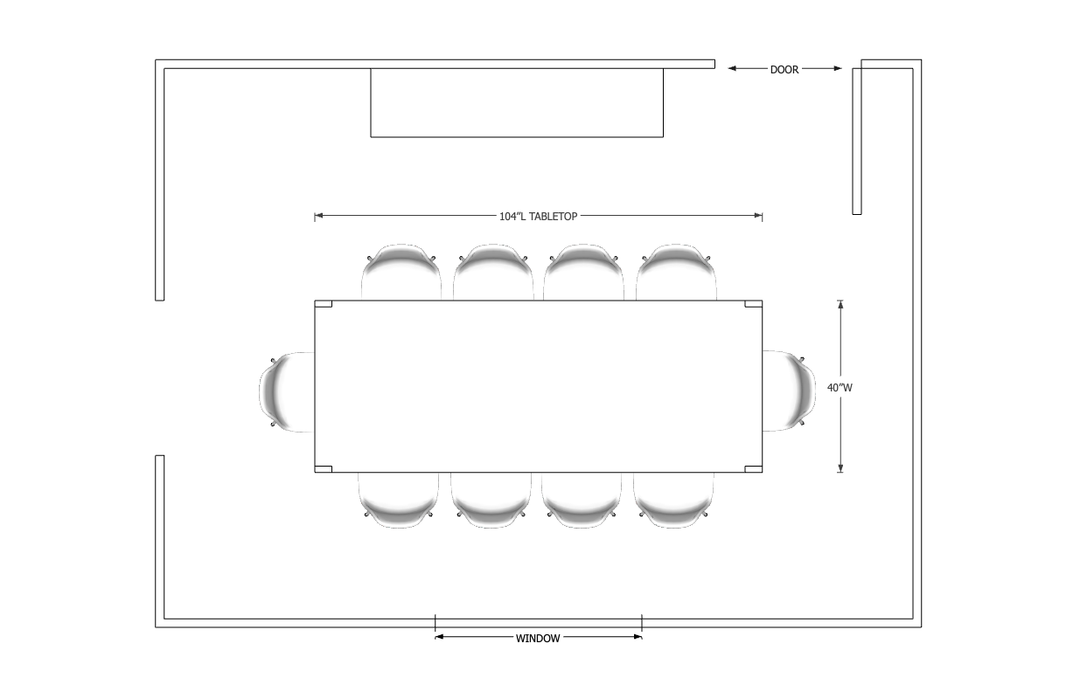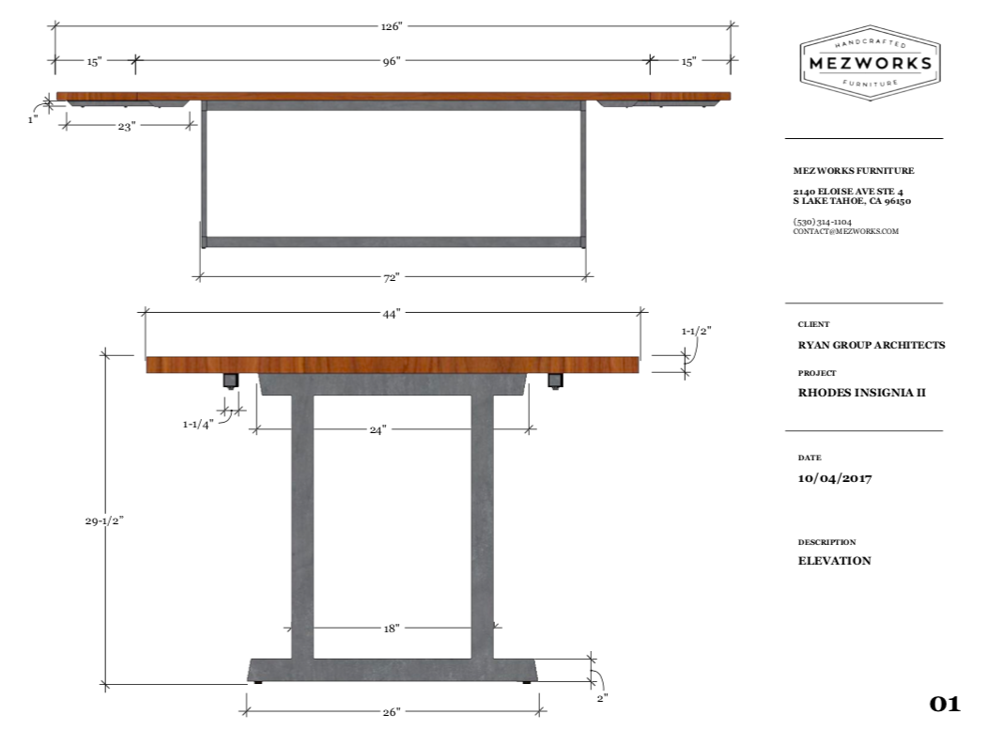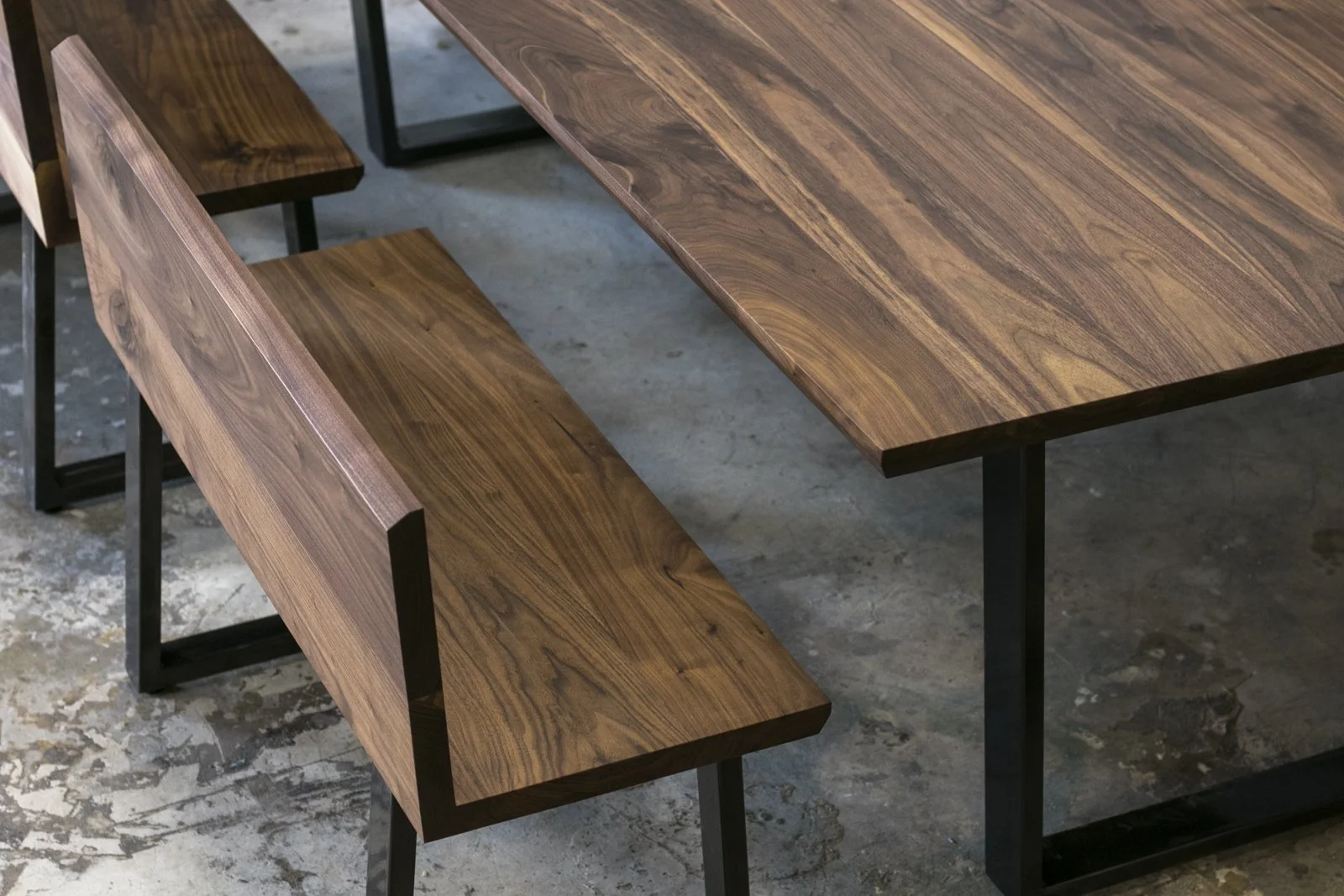SEATING AND TABLE SIZE GUIDELINES
Not all table designs will allow the same accommodation for seating, so it’s important to take several factors into account when choosing the table style that will fit your needs best as well as work with the allocated space and surrounding furniture, walls or doorways.
Please consider the following factors when selecting the dimensions for your table.
HOW MANY PEOPLE YOU WANT TO PROVIDE SEATING FOR - Suggested space per person is 24” depending on the size of your chairs.
HOW MUCH SPACE YOU HAVE AVAILABLE TO DESIGNATE FOR THE TABLE DIMENSIONS - Remember, in most cases, to allow a minimum of 36” of space between the table/chairs and other furniture in the room or doorways.
DETERMINE IF YOU WANT TO PROVIDE SEATING AT THE HEAD AND FOOT OF THE TABLE - We recommend adding a minimum of 12” of length at the ends of the table for personal leg room for those seated at the head and foot.
ALWAYS CONSIDER THE BASE/TABLE LEG DESIGN AND IF IT ALLOWS -OR- IMPEDES YOUR SEATING PREFERENCES
SUBTRACT THE WIDTH OF THE LEGS FROM THE AVAILABLE SEATING SPACE IF THEY DO NOT HAVE ENOUGH TABLETOP OVERHANG TO SEAT SOMEONE IN FRONT OF THEM - When determining the seating area available, if the table legs do not allow for seating to be placed in front of them you will either need to place seating between the table legs or go for a wider tabletop that allows for more tabletop overhang.
TAPE OUT YOUR SPACE - Always measure and tape out the space before committing to the dimensions for your tabletop, accounting for the size of your chairs, the size of the base/legs and where the base/legs will be placed.
The following examples outline a few different seating arrangements all based around a table size that can seat 8 people comfortably, and in some cases might seat 10 people when the occasion calls for more seating allowing less room per person seated. Shown below are all just examples, but you can use the same guidelines to determine the size of your table and allowed seating corresponding to the design. Allowed seating will vary based off the table length and width, chair spacing and base design.
Inset Table Legs
For table legs that are under-mounted and inset, it’s often required to place seating between the leg mounts in order to not interfere with leg room for those seated on the sides of the table. In most cases you must consider the dimensions of the legs and subtract depth from the overall allocated seating on the table sides. Recommended seating for 8 people, for example, would require that the table be about 102”L, allowing 24” per person seated on the sides between the leg mounts, 3” per leg, and an additional 12” of overhang at the head and foot of the table. To avoid having to place seating between the leg mounts, you can go wider with the tabletop so as to allow more overhang in front of the table leg. Recommended is that the leg be inset from the sides a minimum 10-12” to provide overhang which usually allows enough space for a person to be seated in front of the table leg without bumping legs or knees on the table leg. For example, if the table leg measures 28” at it’s widest point, the recommended tabletop width would be 48”. We can often go as small as 24” for the widest point of the leg, which would pair with a 44” tabletop. Smaller tabletop widths generally would not allow for comfortable seating in front of an inset under-mounted leg design.
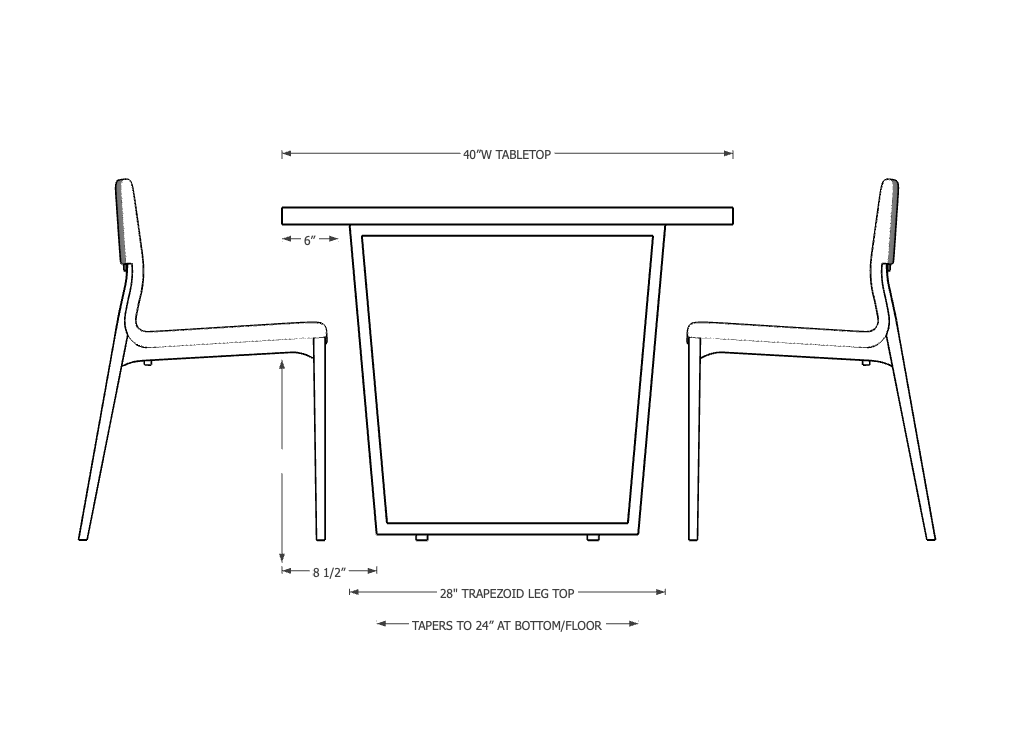
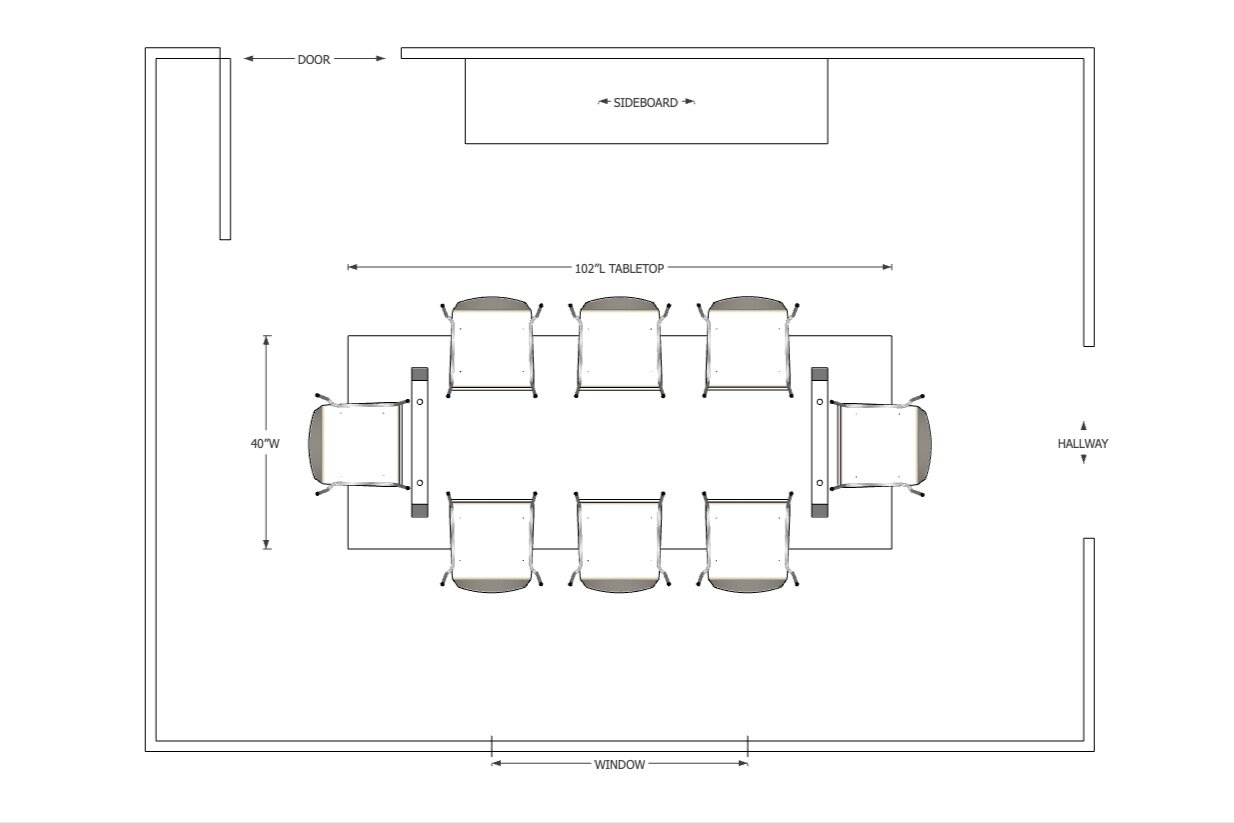
If the size doesn’t work with your chairs or allow you to seat as many people as you envision, consider adding a few inches in length -or- width. In many cases table sizes are just a few inches away in either direction of being better accommodating for seating needs and allotted space.
PEDESTAL TABLE BASES
Pedestal bases often provide the most accommodating seating arrangement, as there is little-to-no restriction from the base interfering with leg room. On a 96”L x 44”W table, for example, 8 people can usually be seated comfortably in a number of ways, largely dependent upon the chair design and corresponding width of the table.
If seating is not necessary at the head and foot of the table, an even # of chairs can instead be placed on each side allowing for the table base not to impede personal leg room (shown in 2nd slide).
In some cases, when seating 3 people on each side (shown in 3rd slide), the widthwise table leg can slightly impede seating depending on how much overhang there is at the center side. The person seated at the center-side may decide to place a leg on either side of the table base, or be scooted out a couple of inches further than those seated on either side of them. For the most part, the widthwise leg does not impede as long as the tabletop is at least 44” wide.
On occasion when a gathering requires more seating, 2 chairs can be squeezed in to seat more people at the noted dimensions (shown in 4th slide).
TRESTLE TABLE BASES
Like pedestal-style bases, trestle bases often provide the most accommodating seating arrangement with little-to-no restriction from the base interfering with leg room. On a 96” table, for example, 8 people can easily be seated very comfortably allowing 24” of space per person. Even on rather narrow tabletops under 40”, trestle tables provide an excellent design for spacious seating. Additionally, when the occasion calls to seat more people, you can add 2 more chairs without impeding personal leg room too much (shown in 3rd slide).
PARSONS TABLE BASES
A parsons style base frames the table, with the legs spanning out to all 4 corners if the tabletop. To determine seating and the amount of space delegated per person seated, subtract the width of the legs from the overall length of the table, which will leave the leftover space for seating. For example, on a 104”L table with 4” corner legs there would be 96” of space for seating on the sides. That would allow 3 people seated per side very spaciously with 32” of space per person seated, or 4 people can be seated comfortably per side with 24” of space per person.
EXTENDABLE AND EXPANDABLE TABLES
Many of our designs can be made extendable to add seating when the occasion calls for it. Extension tables are generally limited to certain designs that allow us to add end leaves, and can be added to our ‘Sakamoto’ table, ‘Winter Solstice’ table, ‘Summer Solstice’ table, ‘Northstar’ table, and ‘Zeeva’ table.
Our ‘Insignia’ table is designed to expand from a console table to a full sized dining table. This design is especially useful for apartment or condo homes in which there may be a smaller designated area for dining. This design is multi-use and functional for a variety of purposes, including adding hidden integrated power cords which can be run through the steel base for use as an office desk.
DINING BENCHES
Many of our designs can be scaled down and made for bench use, to pair with and match your dining table. When choosing the size for your bench, first determine whether the bench can be the full length of the table or if it needs to be shorter in length to fit between the dining table legs. Tabletop overhang has everything to do with the proper size of the bench. If the legs are inset and under-mounted, then there must be enough overhang by the table leg to be able to scoot the bench in comfortably. If there is not enough overhang to scoot the bench in without running into the table leg or not leaving enough space for a person’s legroom, then shortening the bench to be a length that slides between the table legs is the only option. The same is true for a parsons table. The legs on a parsons table span to all 4 corners, so the bench must be able to slide between the table legs. In any case, you also must allow for a few inches of empty space on either side of the bench so that it can more easily slide up to and out from under the table without running into the table leg. We recommend 3” of empty space on each side. Equally important is the amount of space you provide to each person seated on the bench. We recommend a minimum of about 24” per adult seated at a bench.




